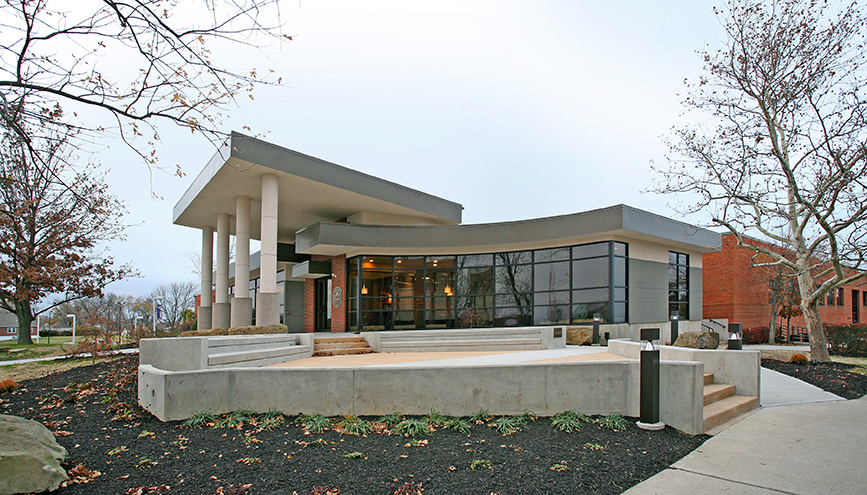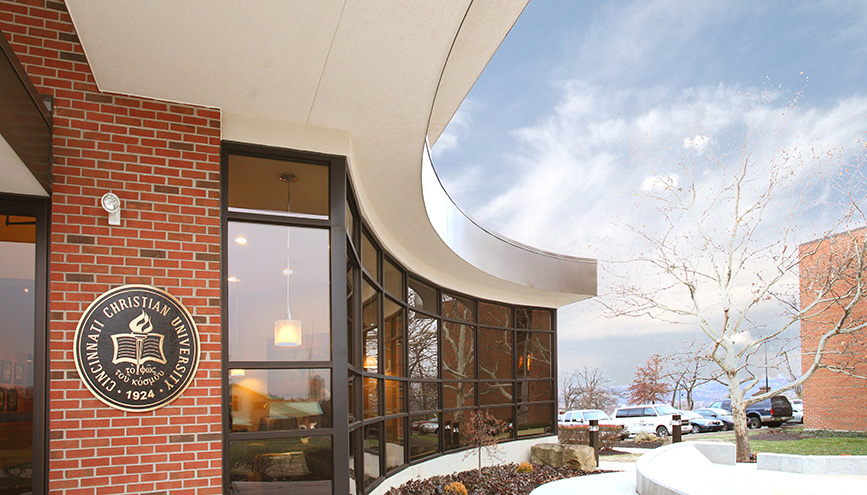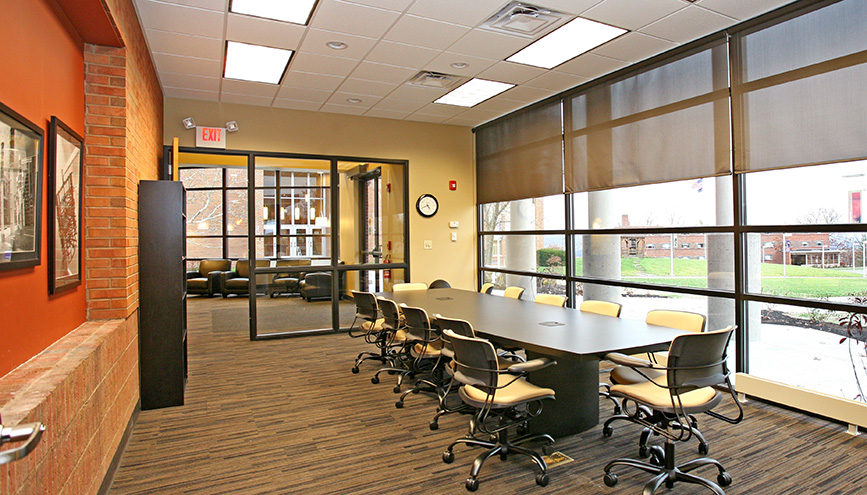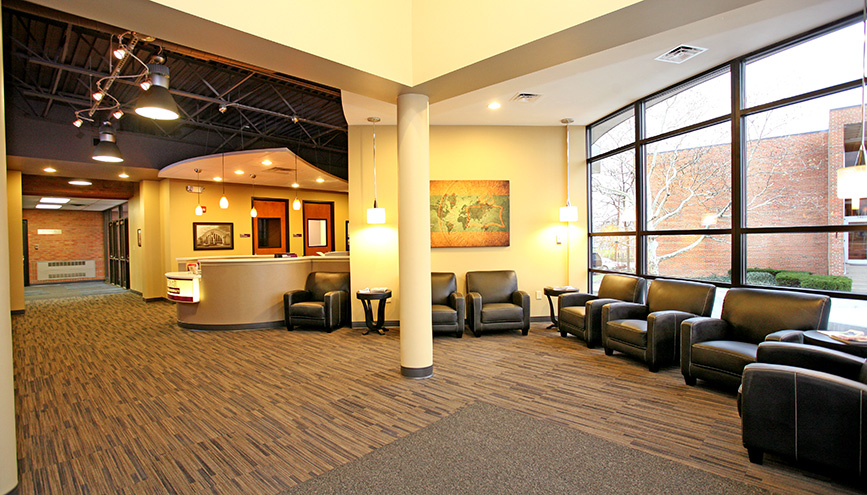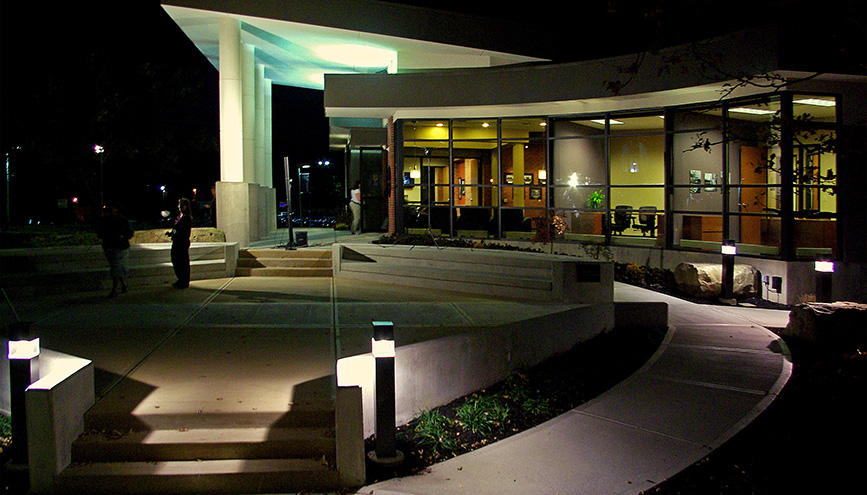
Cincinnati Christian University
Category
Church, Industrial & Specialty Use, OfficeAbout This Project
Among the Christian Church community, Cincinnati Christian University (CCU), founded in 1924, is one of the oldest, most respected college campuses in the nation. They are the “light on the hill,” just west of downtown Cincinnati. Its campus, however, was simply a collection of “brick boxes” with little architectural direction. HiFive worked closely with administration and brought organizing principles and a design direction to bear on a new 10-year master plan.
To date, church designer and contractors HiFive has designed and built the new Entry Pavilion, as well as renovating the Dining Hall, Advancement and Counseling offices, and the Dormitory. Mark Davis, principal at HiFive, sits on the President’s Advisory Board at CCU.
Entry Pavilion
This addition and renovation project, designed and built by HiFive, encompassed 8,200sf on the campus, and provides “one-stop shopping” for student’s administrative needs. The Entry Pavilion also sets the stage for a new campus architecture and is one of the first projects executed under CCU’s new 10-year master plan called, “Beyond the Walls.”
Dining Hall
Sorely in need of a facelift, the Dining Hall underwent a major renovation to a bright and cheery, yet functional, space. Since the renovation, the dining hall has become a much more popular destination and gathering space for students.
Worship, Advancement, and Counseling Offices
New office space was added to the University to address campus needs and help students and administration work more efficiently.
In the Fall of 2011, HiFive CEO, Mark Davis, was chosen to grace the cover as a Business Owner in CCU’s 514 magazine >



