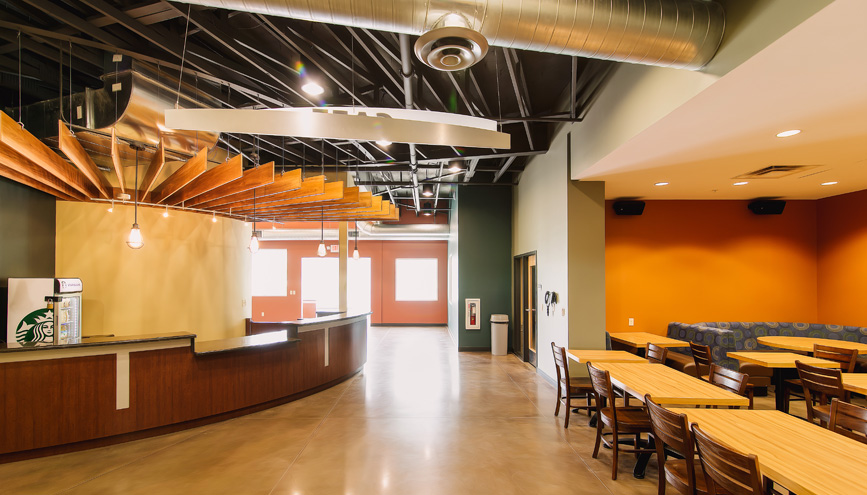
Montgomery Community Church
Category
ChurchAbout This Project
With growing interest and participation in its youth programs, it became time for Cincinnati’s Montgomery Community Church (MCC) to take its teen ministries to the next level. A new student center was needed. HiFive analyzed MCC’s existing 16.5-acre property to determine its available buildable space. Based on the initial findings as well as a facilities utilization project, HiFive recommended the facility be built on their existing property and assured MCC that adequate space was available for future expansion.
The goal for the interior was to be contemporary and appealing to youth while remaining appropriate for adults. HiFive recommended a warm color palette and clean-lined furniture on the main floor for both adults and students and a more edgy, industrial space on the lower level for students alone.
The main level of the Student Center houses an open, welcoming atrium and lobby with a stacked stone fireplace, a multi-purpose auditorium, conference room, and a café with seating for guests to enjoy coffee and conversation.
The lower level boasts a regulation-sized basketball court, dedicated worship space, café, and recreational space, complete with ping pong tables and a lounge. This suitable and refreshing space gives teenagers a place to belong and freely be themselves.
The building’s exterior notably rejuvenates MCC’s overall street presence and projects a more accurate representation of the church’s more contemporary culture.
Although the building was analyzed for LEED possibilities, it was ultimately designed with more appropriate green technologies that far exceed code requirements. To preserve undeveloped land, for example, the building was constructed over an abandoned manse foundation and yard while a white TPO membrane and other roof materials (with high solar reflectance index) were used to reduce heat island effect.
Furthermore, roof insulation was increased beyond code and roof top equipment was upgraded to near SEER 12.0 to increase efficiency and reduce energy costs. The lower level foundation and wall system employ insulated concrete forms for added R value and weather tightness, and T8 fixtures were used in the high bay gym area for increased energy efficiency.
In addition, clerestory windows were incorporated at the north elevation of the gym to let in natural light and reduce energy costs, high-efficiency restroom fixtures were used to maximize water conservation, a continuous louvered sunshade was constructed around the perimeter of the south-facing facade to reduce solar heat gain and reduce energy costs, and all new parking lot light fixtures were directed downward to reduce light pollution.
The resulting Student Center was completed in 2013 and is a 20,000-square-foot destination for Cincinnati teens that will service the community for decades to come.











